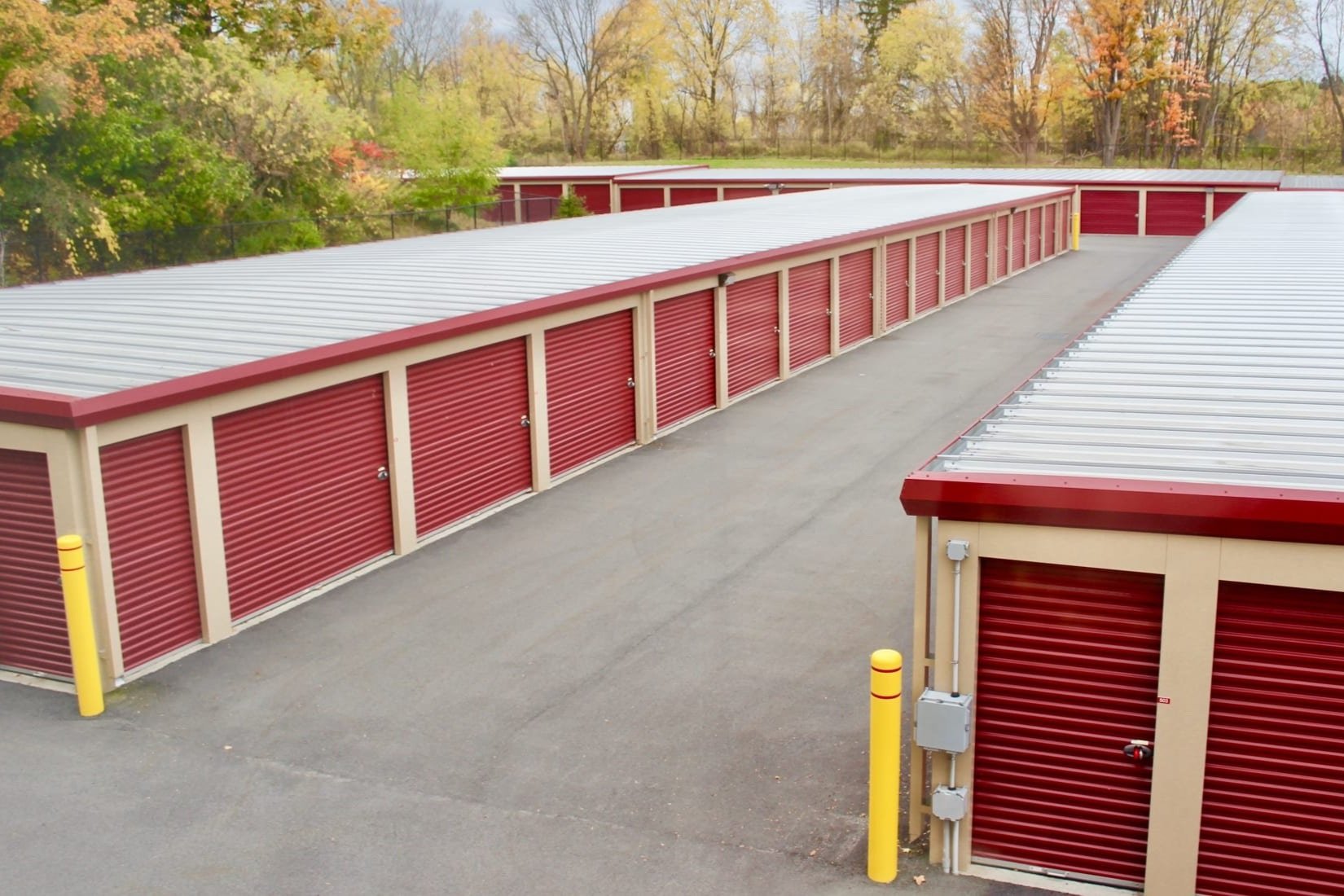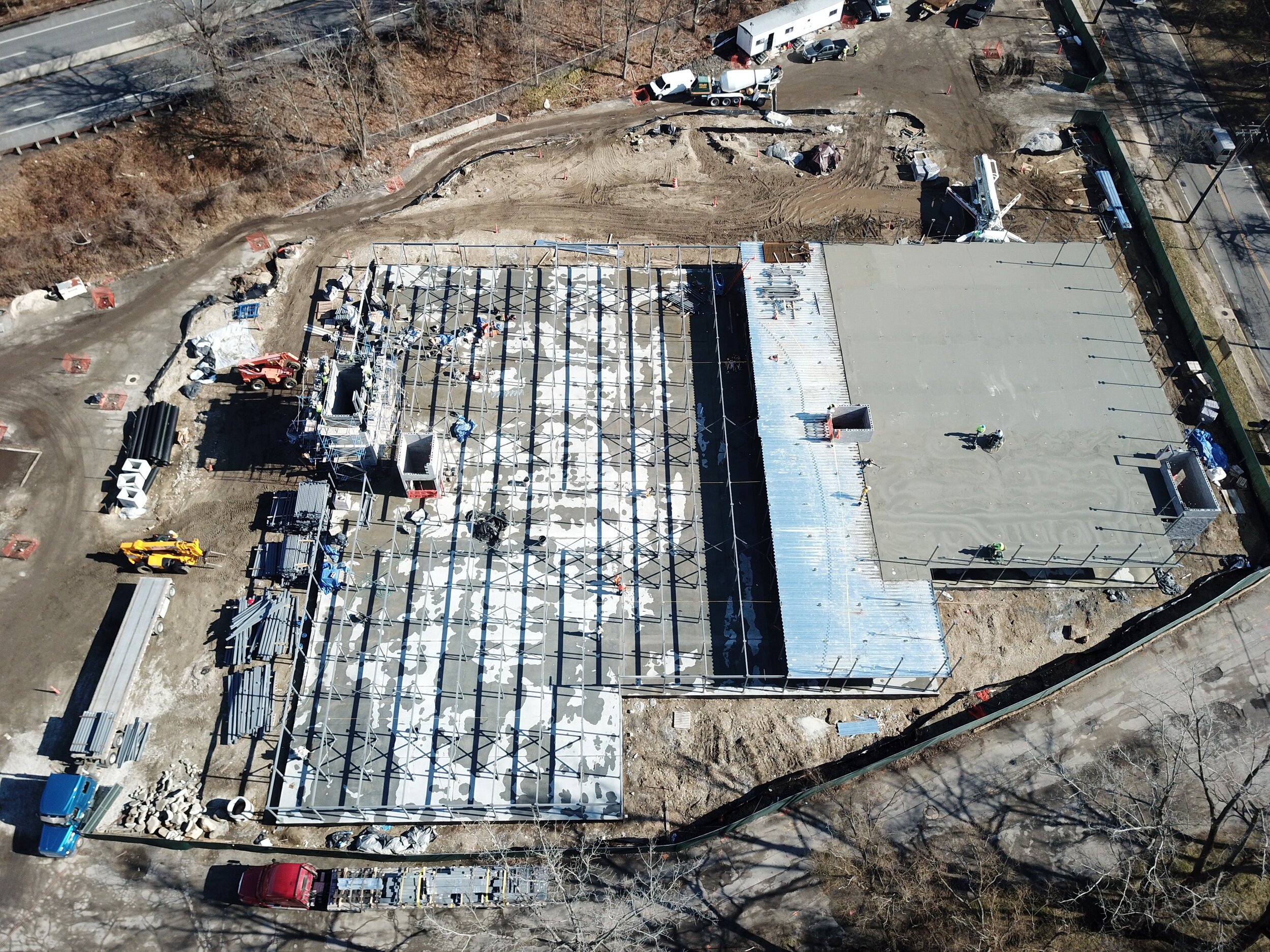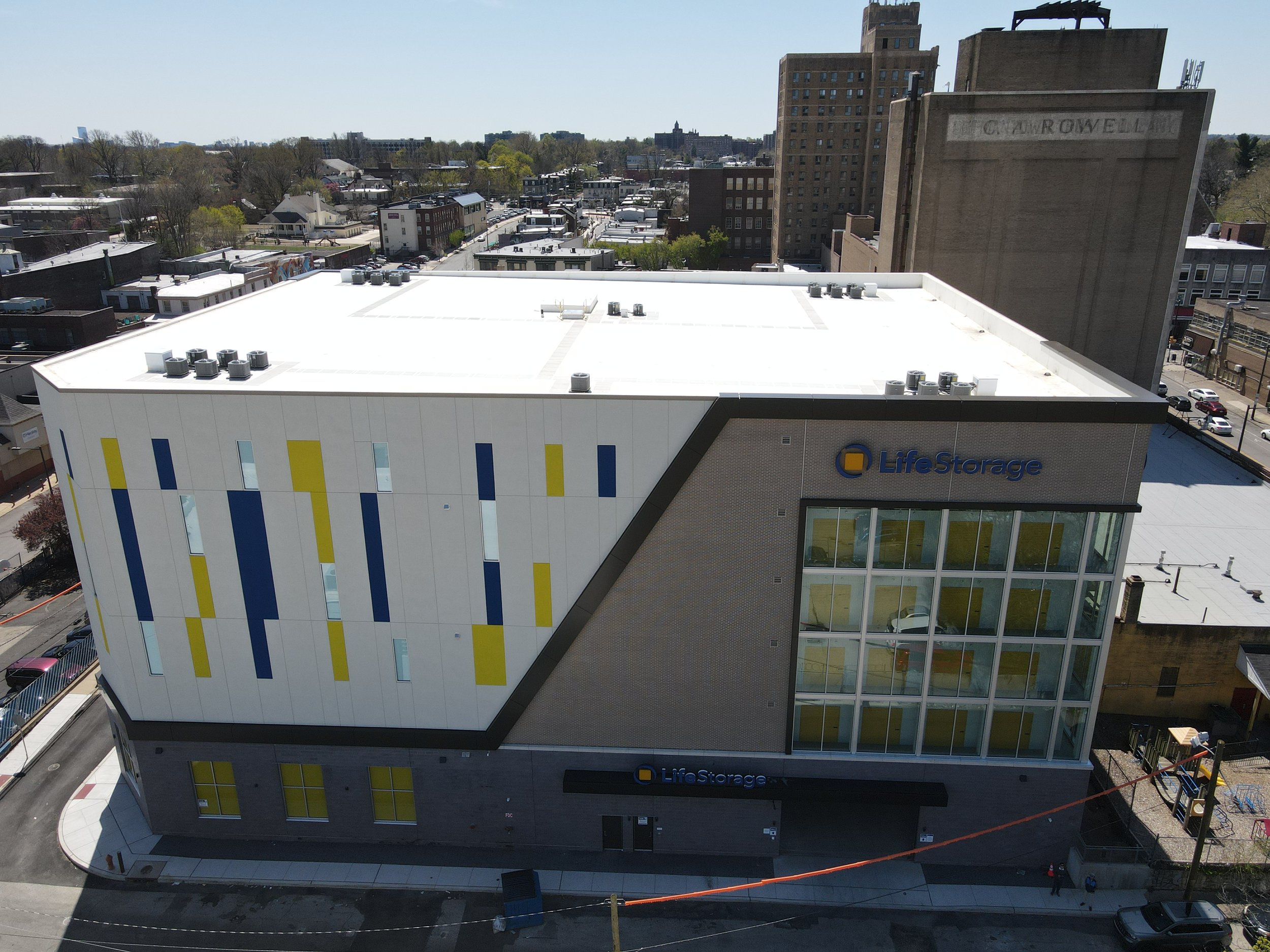10 things general contractors need to know about self-storage construction
More and more individuals and businesses are looking into the self-storage industry as the ultimate solution to various problems. These facilities are great for storing extra items to save space in the home/office, but they’re also incredibly secure and can be excellent locations for valuable belongings.
With that in mind, a lot goes into self-storage construction. If you’re looking to build and develop a self-storage project, you need to understand the most critical aspects of self-storage development. Today’s guide will walk you through all the top considerations to ensure your self-storage development goes smoothly. Both general contractors and real estate developers will benefit from reading the points in this guide.
So, let’s get started!
#1 Site Selection
First and foremost, you need to think about site selection. Specifically, where will you build your self-storage facility?
Within this consideration, there are extra things to keep in mind. Most notably:
The site’s geographical location
The amount of land needed
The site’s geographical location is critical as it needs to be in a good place. You could find acres of land out in the sticks to build a facility, but is it worth it? Ideally, your location should be relatively easy to reach by car or other modes of transport. Most self-storage facilities are located on the outskirts of cities or in industrial parks. This makes it easier to advertise the building to locals while giving them easy access to self-storage when they need it.
Secondly, you must find a location with enough land to house your facility. How much land do you need? Reports can be conflicting, but research suggests the average size of a self-storage building is 56,900 square feet. For context, a football field is around 48,000 square feet.
Of course, it all depends on your self-storage construction goals. If you can’t find a plot of land in a desirable location with this much space, what are your options? You could either build a small self-storage unit or you could build upwards and have multiple floors.
#2 Zoning Regulations & Permit Requirements
Finding the dream location for your self-storage construction project is only the first step. Many barriers are still in your way, including a rather large one.
You need to know the zoning regulations and permit requirements before starting construction. Mainly, are you allowed to build in this location? If you are, do you have to follow any specific regulations that can impact the overall site design?
The good news is, you can find zoning laws online by typing in your zip code or city location. If for whatever reason you’re unable to find the zoning laws/permits, contact the local city council. Speak to them about your project, explain what it will be, how big you intend to make it, and so on. They should get back to you with building codes and any requirements for this particular construction project.
Following zoning regulations and obtaining the right permits are crucial for the legality of self-storage construction. If you go ahead and start building without considering these legal issues, you could be forced to shut down operations and pay substantial fines.
#3 Market Research
Next, you should do some substantial market analysis and research before building anything. Actually, this can be done before you obtain any zoning information/building permits. The idea here is to look at the local market and see what your main competition is like.
Are there other self-storage facilities in the area? How close are they to you? How big are they compared to your plans for this self-storage construction project?
Market research is vital to understand what needs to be done to get ahead of your rivals. Otherwise, how will you ensure that people come to your self-storage facility over existing ones? Despite there being no physical construction work involved, this can be one of the most time-consuming and tricky steps on your journey. You must be thorough to ensure you know everything about the market and if your self-storage facility will feasibly make money.
Perhaps most importantly, market research fuels the design process. By understanding what other storage facilities do well - and what they do badly - you can incorporate new ideas into your designs. Focus on building on what makes existing facilities good while adding in little design elements to give yours the edge.
For example, your analysis can show that your biggest rivals all have one flaw: their self-storage units are hard to access via vehicles. Therefore, you could design a plan for your facility that allows customers to drive right up to certain units for easy loading/unloading. It’s just an idea, but you wouldn’t be aware of how beneficial this design feature is unless you do the research.
#4 The Size Of Your Self-Storage Units
One key thing you’ll pick up on during your market analysis is how large most self-storage facility units are. This is another easy way you can nudge ahead of the existing players in this industry with your self-storage construction project.
According to Move.org, the average storage unit size is around 10 x 10 feet (100 square feet). It’s a smart idea to make the majority of your storage units fit this average size. Why? Because there’s a reason this is how big most units are; it’s the ideal size for most individuals. They won’t need more and they won’t need less.
Having said that, to gain an advantage over your rivals, consider building some units outside of the average range. Opt for some that are much bigger than this - possibly double the size. Or, incorporate ones that are specifically sized for certain things - like cars, boats, and other vehicles. At the other end of the scale, build plenty of tiny storage units that are the size of lockers. These are ideal for clients that want to store small items of value under lock and key.
Real estate developers must work closely with the contractors here to ensure the right selection of storage unit sizes is incorporated. This is how you maximize profits by catering to more customers within the market.
#5 The Layout Of Your Self-Storage Facility
Realistically, you’re likely to consider the size of your self-storage units and the layout of the facility at the same time. Here, we’re mainly talking about how the whole facility will look. It’s a massive consideration that sets the groundwork for general contractors to follow.
Some of the main things to think about when designing a self-storage layout are:
Accessibility
Space maximization
Security
General curb appeal
Accessibility is particularly critical as you need to ensure your facility complies with ADA regulations. The Americans with Disabilities Act exists to ensure that places include accessibility features such as ramps, lifts, and lots of other things to accommodate individuals with disabilities. This is something you need to spend a lot of time on during the design and construction process.
Space maximization is also important as it revolves around getting the most out of the land you’ve got. This is where you consider building upward while also thinking about the general layout. How can you incorporate as many units as possible in the space you’ve been given?
From a security standpoint, you need a layout that’s easy to monitor and doesn’t offer ways for people to break in and steal from units. We’ll actually go over security measures later in this guide, so we won’t go into this point any further right now.
As far as the general curb appeal goes, we’re talking about the layout/design of your facility from the outside. After all, you want to draw people in! It needs to look nice enough to get people to stop as they walk passed and maybe come have a look. It should encourage drivers to slow down, make a mental note of your name, and do some extra research when they get home.
A good-looking self-storage building draws in leads while the layout can help you close the deal.
#6 Construction Materials
When working on any construction project, the materials you use will always be one of the biggest aspects to work on. Having said that, they’re arguably more important during self-storage construction.
Why? Because people are paying to keep valuable items in this facility. These items will either hold monetary or personal value, so it’s vital they’re kept safely under wraps.
Consequently, you need to find durable construction materials that are built to last and can whether things like harsh weather conditions and physical assault. Ideally, if your security measures are tight enough, your storage units will never face the latter. You can never be 100% sure, which is why your units must be strong enough to withstand physical blows to prevent break-ins.
Some of the most popular choices for self-storage facility construction materials include:
Steel framing
Concrete blocks
Metal roofing
Maintaining structural integrity and safety are the two key things to aim for here. Metal storage units are hugely popular because they’re cost-effective as well as durable. Always keep the costs in mind when you’re choosing the materials - you don’t want to go over budget!
#7 The Drainage System
The drainage system is an element of self-storage construction that some general contractors neglect. You get so caught up in designing the facility you end up forgetting about an efficient drainage system.
Why is this so important? Because improper drainage can lead to water leaks in your units. This could mean your customer’s belongings are damaged by floods, leading to all sorts of problems. Water damage can be irreversible in some cases and you may ruin someone’s most prized possessions.
Contractors have to work closely with one another to develop and implement a good drainage system. When it rains, it should be easy for water to travel through gutters and downspouts to wash away from the facility. Utilizing good stormwater management techniques and having ample drainage outside the facility can also reduce the risk of flooding.
Consequently, you’re weather-proofing your units even more, meaning water damage isn’t something to worry about.
#8 Climate-Controlled Units
Some self-storage facilities will benefit from climate-controlled units. These units are specifically designed to maintain a desirable temperature inside. This means you can adjust the internal atmosphere based on either a client’s needs or the weather outside.
Generally, building climate-controlled units will help you get ahead of the competition and give your facility a unique selling proposition. It’s especially important if you’re located in an area that gets very hot in the summer or very cold in the winter. Extreme temperature changes can heat up or freeze storage units and potentially damage what’s inside, which is where climate control comes in handy.
For the most part, this will involve installing HVAC systems in your storage units. This will allow you to turn the heat up or down depending on the weather outside. But, you could also consider constructing some special climate-controlled units that are set to a specific temperature all the time. Why would you do this? Because it can be beneficial for certain sensitive items - like electronics, furniture, or even food.
Think about the local market nearby - are there lots of grocery stores or restaurants? Perhaps it would make sense to build a few refrigerated storage units that these local businesses can use to store produce. It could give them easy access to things during the day, so they don’t have to worry so much about internal storage.
Regardless, always consider climate control when constructing self-storage units. Sometimes, it’s essential to avoid damaging certain items.
#9 Implementing Security Measures
Security should always be at the front of your mind as you design and construct the self-storage facility. Yes, you consider security when choosing construction materials so the whole building is robust and can withstand heavy damage.
Nevertheless, you’ll have to build and implement other security measures inside and outside the facility to keep everything safe - and to give customers peace of mind. Here are a few things to consider:
CCTV surveillance cameras
Perimeter fencing
Access control systems
Security lighting
When it comes to CCTV cameras and security lighting, this is where the whole layout is important. The facility must be laid out in a way that means you can install security cameras and see every single unit at all times. There should never be a unit that’s hidden or tucked away behind a corner. Likewise, security lighting means the whole facility is well-lit. To save energy, you can install motion sensor lights. They stay off when nobody is around, then turn on when the slightest movement is detected. Obviously, you should ensure your cameras have night vision capabilities if this is the case, so everything is still being watched when it's dark.
Perimeter fencing is more of an exterior concern. Build a fence around your facility that’s hard to scale and tough to knock down. You might be inclined to install an electric fence here, but think about the costs/risks. These fences could result in more accidents - even involving staff members. Instead, a tall metal fence with some razor wire at the top should do the trick. It’s near-impossible to scale over, so the only option is to go through it. Ensure there are CCTV cameras covering the entire fence to spot any breaches.
Even if breaches do happen, an access control system will stop things from getting stolen. Firstly, you should have a system when people enter the facility - give clients a fob or passcode that they can scan or type into an entry system at the front doors. From here, every self-storage unit could have a two-factor authentication-style system. 2FA is more of an online thing where you need a password and then an extra code to access online accounts, etc. But, you can do a similar thing at your self-storage facility. Each unit has a padlock that must be unlocked first before a pin code is entered to unlock another lock. It’s a pretty advanced idea, but the added security can be another USP to draw in more customers.
Spend a lot of time looking at security measures while you plan and construct this building. There should be multiple layers of security here to keep thieves at bay and encourage customers to have faith in your facility.
#10 Fire Safety Measures
Last but not least, you need to incorporate various fire safety measures. We’ve already covered break-ins and floods, but fires could wreak havoc through an improperly designed self-storage facility.
To begin, your building must follow the latest fire safety codes. These can change, but general considerations are:
Having ample fire extinguishers on-site
Building fire-rated walls
Constructing fire-rated exit doors
Incorporating smoke detectors
Installing sprinkler systems
The aim is to have fire safety measures throughout the facility and in all of the self-storage units. Ideally, this’ll mean any fires starting outside the units won’t get into them and any beginning inside a unit will be contained and won’t spread.
Conclusion
With that, you’ve reached the end of our guide to self-storage construction. These are the ten most important things for general contractors and real estate developers to keep in mind when embarking on a project like this. Pay attention to them and they will help you design and construct a self-storage facility that draws in customers and maximizes profits.






